Church of St. Nicholas the Wonderworker on Bersenevka. Church of St. Nicholas the Wonderworker on Bersenevka, in the Upper Gardeners
Grazyna 09/05/2016
At this place there was a monastery known since 1390. The temple has been known since 1625. The now preserved building of the temple in the “Russian Pattern” style was built in 1656-1657 by the Duma clerk Averky Kirillov. The temple was closed around 1931. Services were resumed in 1992.
Grazyna 09/05/2016
Nicholas Church on Bersenevka in Verkhniye Sadovniki in 1390-93. in this place there was the patrimonial monastery of St. Nicholas on the Sands. In 1493, the Church of St. Nicholas on the Sands was already mentioned. The wooden church became the successor to the ancient patrimonial monastery; in 1475 it was referred to in the chronicle as “the Church of St. Nicholas on the Sands, called Borisov.” In the 16th century the courtyard in which the temple stood belonged to the Belemishev boyars. After the execution of boyar Ivan Bersen-Beklemishev (1525), the possession of the Beklemishevs passed into the treasury, then it was granted to the sovereign gardener Kirill. In 1566 the temple was already called St. Nicholas on Bersenevka. During these years the temple was rebuilt. In 1625, a new stone church was built “at the promise of the parish and various outsiders.” Since 1625, the church was called "The Great Wonderworker St. Nicholas behind the Bersenevskaya Lattice." Its main altar was consecrated in the name of the Life-Giving Trinity, but the temple continued to be called Nikolsky. In 1655, the Beklemishevs' court was given to Duma clerk Averky Kirillov, who was in charge of the Sovereign Gardens. Under him, the existing ensemble of residential chambers and a church was created. Placed on the basement, the two-height pillarless quadrangle with a three-part lowered apse, a gallery-porch along the northern façade and a porch extends from north to south. The quadrangle is covered with a closed vault. The drum of the central head is light, the other heads are deaf. The quadrangle is completed by two rows of keel-shaped kokoshniks. Two chapters highlight the lateral divisions of the apse - they contained chapels of the temple. The northern division has a separate entrance from the gallery. Richly patterned profiled platbands on the facades, paired columns on the corners, cornices, tiles - all this makes the temple uniquely elegant. A one-story refectory adjoined the temple from the west. The porch on barrel-shaped pillars with a weight above the entrance is very beautiful. New construction was carried out taking into account the existing layout and using old buildings. The decoration of the chambers and the church has much in common. Both buildings were connected by a covered passage. Together with the Red Porch of the chambers, the ensemble adorned the northern porch of the temple. Under the porch there was a tomb of the Kirillov family (consisting of several crypts). In 1694, a bell tower with a passage gate and the gate church of Our Lady of Kazan was erected. On the sides of the gate, low clergy buildings and an almshouse were built - the Embankment Chambers. In 1766-68. architect I.Ya. Yakovlev rebuilt the Embankment Chambers and updated the bell tower. The temple was also rebuilt. At some point, he lost the Nikolsky chapel, but by 1755 At the request of the parishioners, the chapel was restored. By 1775, the hill of kokoshniks of the temple was transformed into a stepped pyramid by overlaying rows. The church was badly damaged in the fire of 1812. In 1817-23. the destroyed refectory with the Nikolsky and Feodosyevsky chapels was restored in the classical style, with a columned portico. By 1820 the old bell tower was broken down. In 1853-54. to the west of the church, the architect N.V. Dmitriev erected a new bell tower - tiered, with columns at the corners of the tiers, with a pointed, faceted tent. In 1871, part of the chambers was dismantled, and the remaining walls were included in a newly built two-story building, the facades of which were processed in 17th-century forms. After 1918, the Central State Restoration Workshops (Central State Restoration Workshops) were located on the second floor of the house. In 1930, workers of the Central State Historical Museum achieved the closure of the Church of St. Nikola. In the same 1930, at the request of the Central State Historical Museum, the Moscow Council decided to demolish the bell tower, which darkened the windows of the working premises. In 1931, the architect B. Iofan, the builder of the “House on the Embankment,” submitted a request to the Moscow City Council to demolish the temple. In 1932, the temple began to be dismantled, but only the bell tower was demolished. In 1958, the temple building was given to the Research Institute of Museum Studies. Later, in the 1960-70s, the building of the temple and chambers was occupied by the Scientific Research Institute of Culture of the RSFSR. In 1992, the temple was returned to believers, and services were resumed. In 1996, the polychrome coloring of the quadrangle was restored. In the right aisle, the two-color Italian marble iconostasis has been almost completely preserved. There is a Sunday school and a parish library at the church.
Vent 09/05/2016
Divine services according to the old rite.
A. 09/05/2016
The old way?
tyyytty 09/05/2016
There is an opinion that from the basement of the temple there is an underground passage to the other bank of the Moscow River. There (on the site of the Cathedral of Christ the Savior) there was a courtyard of Malyuta Skuratov, which was connected by a network of dungeons to many surrounding buildings, including the Kremlin.
GDP 09/05/2016
On the opposite bank there is the Church of St. Nicholas. To the right of the entrance to the temple building, at a distance of approximately 5-8 meters, there is a void of large volume underground. If you jump at this place, in quiet times you can hear the characteristic roar from jumping when there is an underground void. A little to the west, on the territory of the Pashkov House, approximately 30m away, in the 90s, a passage from the time of Ivan the Terrible, lined with tightly fitted white stone, was excavated. Searchers for the Grozny library reached a traffic jam, under which they found, after pumping out groundwater, just dirt. So they didn’t dig in the fence of the temple, but it was there that the very emptiness they were looking for was located. Check it out for yourself. In the 90s, KGB officers used special equipment to “call” the land between Pashkov’s house and this temple, but no one has yet thought of entering the territory of the temple in order to explore this emptiness underground. The metro goes much deeper.
LENIN 09/05/2016
This is near the Lenin library.
Surprise 09/05/2016
There is a memorial cross right in front of the temple. One employee from this area said that when excavations were carried out, they found many remains in the form of skeletons that had been shot. These were political executions.....
Melkh 09/05/2016
In “Science and Life” in the 1980s there was an article-memoirs about attempts to go deeper along the course that supposedly leads from the temple towards the Moscow River
Tatyana 09/05/2016
Indeed, there was a very interesting article in Science and Life about a journey along the underground passage from Pashkov’s house. I can't remember which room. It seems to be from 1985. If someone remembers exactly, can you write?
Address: Bersenevskaya embankment, 18-22
Church of St. Nicholas the Wonderworker (Trinity Life-Giving) on Bersenevka was built in 1657. on the site of the former wooden one, like the house church of the Duma clerk Averky Kirillov, next to his chambers. The Church of St. Nicholas the Wonderworker was originally called Trinity, after the main altar, and later received its now more well-known name, after the chapel of St. Nicholas.
 Since ancient times, the area on the banks of the Moscow River bore two names - Bersenevka and Verkhnie Sadovniki. The name Bersenevskaya embankment has two versions of origin: either from the old name of the gooseberry - “bersenya” - which was grown here in the Sovereign Gardens, or from the name of the boyar P.N. Berseni-Beklemishev, who carried out complex, special assignments under Ivan III, such as an embassy to the Crimean Khan and the Polish king, but fell out of favor and was executed under Vasily III. Under the Romanovs, the estate on Bersenevskaya Embankment was granted to the “sovereign gardener” Kirill, whose grandson, Averky, became the Duma clerk. Under him, the famous chambers and the church with the main altar of the Trinity were built. The luxurious chambers with a stone lower part and a wooden upper part had a “hanging garden” and a gallery connecting them with the temple. The owner of the chambers, Averky Kirillov, in 1682. was killed in the Kremlin during the Streltsy riot and was buried in the northern vestibule of his church. His wife is also buried there. After Averky Kirillov, the house went to his relative, clerk Kurbatov; under him, the building was rebuilt, in all likelihood, by the architect Mikhail Choglokov, who built the Sukharev Tower. No documents have been preserved confirming this, but the architect served under Kurbatov. Since 1756 the chambers were transferred to the treasury, and the Senate archive was placed in it, and later the Senate couriers were housed there, which is why the building received the name “Courier House”. Alexander II transferred the chambers to the Moscow Archaeological Society. During Soviet times, the Central State Restoration Workshops were located in the chambers of Averky Kirillov.
Since ancient times, the area on the banks of the Moscow River bore two names - Bersenevka and Verkhnie Sadovniki. The name Bersenevskaya embankment has two versions of origin: either from the old name of the gooseberry - “bersenya” - which was grown here in the Sovereign Gardens, or from the name of the boyar P.N. Berseni-Beklemishev, who carried out complex, special assignments under Ivan III, such as an embassy to the Crimean Khan and the Polish king, but fell out of favor and was executed under Vasily III. Under the Romanovs, the estate on Bersenevskaya Embankment was granted to the “sovereign gardener” Kirill, whose grandson, Averky, became the Duma clerk. Under him, the famous chambers and the church with the main altar of the Trinity were built. The luxurious chambers with a stone lower part and a wooden upper part had a “hanging garden” and a gallery connecting them with the temple. The owner of the chambers, Averky Kirillov, in 1682. was killed in the Kremlin during the Streltsy riot and was buried in the northern vestibule of his church. His wife is also buried there. After Averky Kirillov, the house went to his relative, clerk Kurbatov; under him, the building was rebuilt, in all likelihood, by the architect Mikhail Choglokov, who built the Sukharev Tower. No documents have been preserved confirming this, but the architect served under Kurbatov. Since 1756 the chambers were transferred to the treasury, and the Senate archive was placed in it, and later the Senate couriers were housed there, which is why the building received the name “Courier House”. Alexander II transferred the chambers to the Moscow Archaeological Society. During Soviet times, the Central State Restoration Workshops were located in the chambers of Averky Kirillov.
The current church was built on the site of the former wooden St. Nicholas Church, which stood where already in 1390. St. Nicholas Monastery on the Swamp was listed. Wooden temple in 1625 written down as “The Great Wonderworker Nicholas behind the Bersenya Lattice” - that is, behind the night outpost, which Bersenya-Beklemishev watched - from him this name was assigned. In 1656-1657 a new stone church was erected. Initially it was a quadrangle with a small refectory and a bell tower; the old refectory adjoins the temple not from the west, as is usually the case, but from the north; the entrance to it is designed as a massive porch with pillars-egg-boxes, the porch arches are decorated with “weights”. From the west there was a descent into the lower chamber of the temple. The “fiery” completion of the main volume with rows of kokoshniks with a keeled top is unusually good. The drums of the five chapters of the temple are also framed with kokoshniks and decorated with arcature with “melons”. The central drum is light. The facades of the building are richly decorated: the window frames, the columns, the wide frieze, and other decorations are made in the style of Russian patterning and, despite all their splendor, do not give the impression of heavy, excessive decoration; on the contrary, they give the temple a festive, elegant look.
In 1775 from the west, a new spacious refectory in the classicist style was added to the quadrangle of the temple, which greatly distorted the original appearance of the building. The refectory itself is a good, solid example of classicism, but next to the elegant patterned church it seems completely inappropriate. The strict lines of the refectory: simple pilasters, smooth pediments devoid of decoration, windows without frames - contrast sharply with the main volume of the temple. During the War of 1812, the temple burned; after the fire it was renovated and re-consecrated. In the 1820s. The old bell tower was demolished, and a new one was built only in 1854.
During Soviet times, the temple operated until 1930, when it was closed at the request of the Central State Restoration Workshops located in the chambers of Averky Kirillov. After the closure, representatives of the workshops applied for the demolition of the bell tower, which interfered with good lighting in the chambers. The entire church was also threatened with demolition: B. Iofan, the author of the famous unrealized House of Soviets project, petitioned for this. In 1932 The bell tower was demolished, but the church was left, despite the proximity of the House on the embankment. In 1958 The museum research institute is located within the walls of the temple.
In 1992 Divine services were resumed in the church, and a Sunday school and library are now open.
The crooked photographs were taken by me, and I quote the text from an article by Elena Lebedeva.
One of the currently operating churches of St. Nicholas the Wonderworker is located on Bersenevskaya embankment near the chambers of Averky Kirillov. Recently restored, it looks like a gingerbread house. Its current building was erected in the 17th century, but the church itself appeared here much earlier. Throughout its history, the church has been connected with both this legendary house and this ominous place.
The very name of the area - Bersenevka - already brings to mind a gloomy memory of a Moscow boyar executed in distant times. In the 16th - 18th centuries. here was the “Berseneva Lattice,” that is, a night outpost, locked and guarded by watchmen who kept order in the city. During the reign of Ivan III, boyar I.N. was responsible for guard duty in this area. Bersen-Beklemishev, whose name is also given to one of the Kremlin towers - Beklemishevskaya, because his courtyard was located next to it. Somewhere there, near the Moscow River, the boyar was executed in 1525 - because of careless and bold sincerity with Grand Duke Vasily III. They also said that before his death, the disgraced boyar moved from the Kremlin with his entire courtyard to Bersenevka.
However, another, less substantiated version says that the name of this area comes from the Siberian word “bersen” - gooseberry, which could grow in the nearby Sovereign Garden on Sofiyka. It was defeated by the order of Grand Duke Ivan III in 1493, when the entire Zarechye region opposite the Kremlin burned down in a fire, and the sovereign ordered that only a garden be built there, without residential buildings, in order to prevent fire in the city in the future.
Already at the end of the 14th century, here, in the Bersenevka area, there was a monastery called Nikola the Old, which is “on the Swamp” - this marshy area received this name due to the constant floods of the Moscow River and heavy rains, which turned the right bank part of the city into a swamp until The Vodootvodny Canal was built in 1786.
Apparently, from those times, from the ancient monastery, the St. Nicholas Church remained on Bersenevka - it is even possible that it was formerly the cathedral church of this monastery or one of its churches.


The church was mentioned back in 1475, when it was wooden, and in 1625 it was called “The Great Wonderworker St. Nicholas behind the Berseneva Lattice.” And Moscow kept the memory of the Zamoskvorechsky, or, as they used to say in the old days, Zarechensky monastery for a long time - rumor claimed that it was in it that Ivan the Terrible imprisoned the disgraced Metropolitan Philip. And it was as if people from all over the capital flocked to the Swamp and crowded around the walls of the martyr’s prison. In fact, the metropolitan was kept under arrest in the Epiphany Monastery of Kitai-Gorod, and the legend about Bersenevka appeared due to rumors about Malyuta Skuratov. Rumor connected the red chambers adjacent to the church with his name - as if the chief guardsman himself lived in them, to whom the gloomy house passed from that same boyar Bersen.

The ancient part of these chambers actually dates back to the 16th century, and it is possible that secret and bloody reprisals against those displeasing the king took place here. In 1906, during the construction of an electrical station here, not far from the future House on the Embankment, ancient underground rooms were discovered - so high that a horse could fit in them, as evidenced by the bones discovered there. In the gloomy dungeons, human remains and many vices were found, and soon silver coins from the time of Ivan the Terrible were found nearby. These were probably the torture dungeons of Malyuta Skuratov, who lived somewhere nearby. However, in Soviet times, the grave of a guardsman was discovered on the opposite bank of the Moscow River, near the Church of the Praise of the Virgin Mary, which left historians with a new mystery - after all, in those days the dead were buried only in their church parishes, which means that Skuratov did not live on Bersenevka, but directly opposite her.
One way or another, only Bersenevka in Moscow rumor was closely connected with Malyuta Skuratov. Another legend says that after Skuratov the house passed to his son-in-law, Boris Godunov - the tsar was married to Malyuta’s daughter.
Only from the middle of the 17th century the house and church on Bersenevka have a truly known history. In 1657, Duma clerk Averky Kirillov, who was in charge of the royal gardens in Zamoskvorechye, built himself an estate from the old chambers.


At the same time, he rebuilt the beautiful church with the main altar, consecrated in the name of the Holy Trinity, and with the St. Nicholas chapel, which became his home church. In 1695, after the death of the clerk, a 1,200-pound bell appeared on its bell tower, cast by Ivan Motorin himself - 42 years later, he and his son would cast the infamous Tsar Bell in the Kremlin.


Refectory walls
The construction of the chambers took a long time - work was still going on at the turn of the 17th-18th centuries. It is believed that the famous M. Choglokov, the architect of the Sukharev Tower, took part in the creation of their final form. However, another, more accurate version names the author of the chambers as Ivan Zarudny - due to the similarity of the decor of the Bersenevsky chambers with the elements of his Menshikov Tower, built later.
After the death of Tsar Fyodor Alekseevich, Averky Kirillov sided with the Naryshkins and fell into the circle of courtiers whom the Miloslavskys planned to destroy. And the clerk was killed along with Artamon Matveev during the Streltsy riot of 1682: he was thrown from the Red Porch to the ground, chopped up, and the corpse was dragged to Red Square shouting: “Make way, the Duma is coming!” He was buried here, on Bersenevka, in the parish of his home church.
His son Yakov was also at first a Duma clerk, and then became a monk at the Donskoy Monastery. The Kirillovs donated a lot to this monastery - it was with their funds that the monastery’s red walls with beautiful towers were built.
Since 1756, the house on Bersenevka began to belong to the treasury: at first the Senate archive was located here, then the Senate couriers lived in it, and the house was called “Courier”. In the 60s of the 19th century, the former Kirillov house was donated by the government to the Moscow Archaeological Society, which held its famous public scientific meetings there.

From the middle of the 18th century, the church became an ordinary parish church. In 1812, it was damaged by fire - it was “burnt” and restored, it was re-consecrated the following year after the expulsion of Napoleon.
At the end of the 1920s, a dormitory for the builders of the House on the Embankment was located in the former chambers of the Duma clerk. And in the 30s, in the basement under the closed St. Nicholas Church, ancient icons and the skeleton of a girl with a braid and woven ribbon, walled up in a niche, were found. No one else was able to see the terrible discovery - when they opened the stone slab, the ashes instantly crumbled.
In 1930, after the closure of the Zamoskvorechsk church, they immediately began to seek its demolition: that same year, the bell tower was destroyed because it “darkened out” the premises of the neighboring restoration workshops. The reason for the demolition was, of course, different - the architect Boris Iofan was especially concerned about the liquidation of the church on Bersenevka, who was building an entire architectural ensemble in that place - the Palace of the Soviets and the House on the Embankment - as an example of a socialist “house-city” in the style of constructivism. According to the original design, the House was supposed to be in harmony with the Kremlin and was supposed to be red-pink in color. But fate decreed otherwise, and the house turned out to be gloomy gray.

Photo from 1882 from Naydenov’s album. Unfortunately, they managed to dismantle the bell tower...
The tragedy of Bersenevka continued in the ominous House on the Embankment - a rumor spread that it was built from cemetery slabs from graves devastated by the Bolsheviks, and that is why the fate of its many residents was so unhappy. These were mainly members of the Soviet government, ministers and their deputies, marshals and admirals, on whose heads the ax of Stalinist repression fell in the 30s. Only a few of them escaped execution and camps. Even the “peace” of the residents of the house was guarded by the military instead of concierges, and guard dogs were kept in small basement-windows on the first floor.
They began to dismantle the ancient St. Nicholas Church - there was no place for it in such proximity to the new ideological center of the Soviet capital. And then the construction of the Palace of Soviets was suspended, and the temple miraculously survived. In 1958, a research institute for museum studies was opened there, and its restoration began in the 70s.
Divine services there were resumed in 1992. At the Feast of the Transfiguration of the same year, a prayer service for peace in Abkhazia was served in the church. Currently the temple is operational.


And against the backdrop of this elegant and cozy church, its neighbor across the river seems especially clumsy, bulky, ridiculous and artificially pompous. I think that the real pre-revolutionary Cathedral of Christ the Savior looked like this. 
Of course, all this is too subjective, and everyone may have their own impressions.
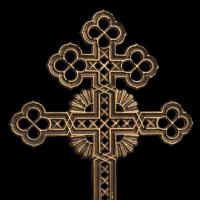 Evening and morning prayers on Easter holiday
Evening and morning prayers on Easter holiday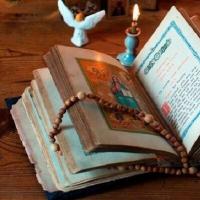 Prayers for the Ascension of the Lord
Prayers for the Ascension of the Lord Protective prayer of the last Optina elders at the beginning of the day
Protective prayer of the last Optina elders at the beginning of the day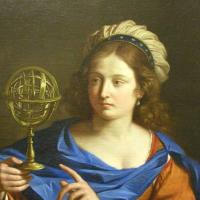 Nine muses of Ancient Greece: what inspired the creators and what gifts did they possess?
Nine muses of Ancient Greece: what inspired the creators and what gifts did they possess?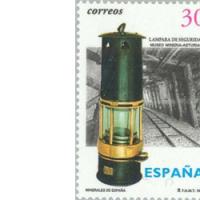 What is fire and why does it burn?
What is fire and why does it burn?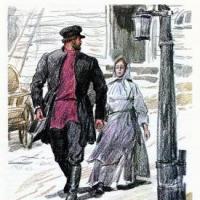 Essay “Brief description of the work “Mumu”
Essay “Brief description of the work “Mumu” A Brief History of the Development of Gunpowders
A Brief History of the Development of Gunpowders